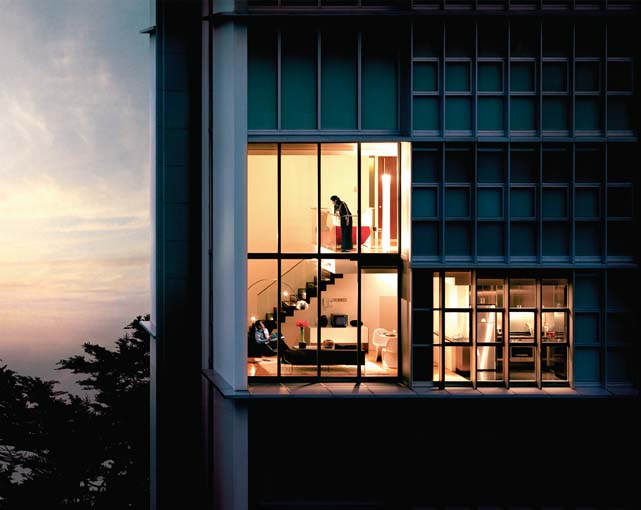リンカーン・モダンLincoln Modern

Architect: SCDA Architects, Photo: Albert Lim K.S
リンカーン・モダンは30階建てマンションだが、ただのマンションではない。スタジオやペントハウス、タウンハウスなど56もの種別がある。リンカーン・モダンの住居は、ル・コルビュジエの2階建て住居の原型The Lincoln Modern is a 30-storey condominium in the form of 56, split-level, apartments, studios and penthouses、のちに1925年パリ万国博覧会で展示されることになった「エスプリ・ヌーヴォー館」においてル・コルビュジエにより探求された信念がもとになってつくられた。ル・コルビュジエが手がけた住居のドローイングには、積み重なるユニットと、郊外にある一戸建て住居を1つのコンテクストに可能としたものが描かれていた。
![]()
スー・チャンの設計した一戸建て住宅「East Coast House」や「Namly Road House」にも類似の手法が採用されている。現在これらの考えは、ル・コルビュジエのマルセイユのユニテ・ダビタシオンと同じ手法を用いた高層建築での集合住宅計画においてリンカーン・モダンの中にも反映されている。スー・チャンのSCDA建築にはル・コルビュジエの建築とは違った社会に対する課題を持っているが、その底辺にある20世紀名工の概念は100年たった今でも通用するものである。
![]()
Lincoln Modern
住所:20 Lincoln Road, Singapore
![]()
Translation: Yuki Mine. The residential apartments in the Lincoln Modern are a development of principles first explored in Le Corbusier’s two-storey prototype dwelling from the Immeubles-Villas project of 1922, which was subsequently displayed in the Esprit Nouveau Pavilion at the Paris 1925 exhibition. The exhibition showed drawings of the dwelling in its possible contexts, both as a stacked unit and as a detached suburban villa.
![]()
The interior of Le Corbusier’s pavilion developed the idea of spatial overlaps, with the upper floor as a gallery overlooking the main living space. Several of Soo Chan’s individual houses adopt a similar plan and section, for example the East Coast House and the Namly Road House. Now in the Lincoln Modern, these ideas are applied to a high-rise residential project in the same manner that Le Corbusier used a double-height living room with a single-height bedroom zone in the Unité d’Habitation in Marseilles that was completed in 1952.
![]()
The difference between the two is that whereas in the Unite, the interlocking apartments run across the building, in the Lincoln Modern the section is rotated through 90 degrees so that it is evident behind the fixed glass curtain walling and becomes part of the facade expression. A three-storey module is repeated on both the east facing and west facing elevations. This strategy allows for maximum efficiency as it reduces the amount of corridor and lobby area.
![]()
There are other differences, for while Le Corbusier adopted a language of reinforced board-marked concrete (beton brut) for the Marseilles project, Chan’s language emphasises transparency with the use of glass and anodized curtain walling. For climatic control purposes, double glazing is used with low-E glass and vertical, aluminium brise soleil attached to the floor slabs. In some areas, the fins project 1.6 meters in front of the glass facade.
![]()
SCDA’s architecture has a different social agenda to the early Modern architecture of Le Corbusier but the underlying concepts of the 20th century Master prove as relevant today as they were almost 100 years ago.
![]()
Lincoln Modern
Address: 20 Lincoln Road, Singapore

