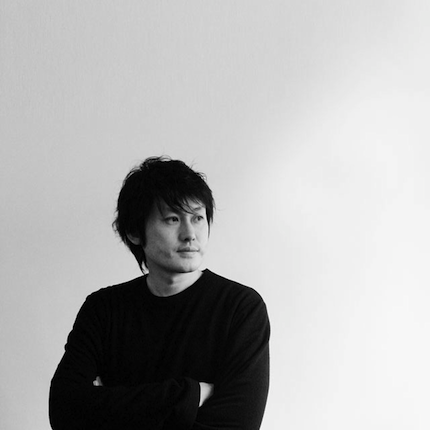五十嵐淳Jun Igarashi

© Jun Igarashi
Jun Igarashi, who influenced by his grandfather’s work, went on to become not only a mere architectural planner but a highly sought-after designer and lecturer in Japan and overseas, especially in Scandinavia and continental Europe. We could have a talk about his theme of architects and recommend in Sapporo.建築家であった祖父の影響を受けて育ち、建築設計のみに留まらず、今や北欧やヨーロッパをはじめ国内外からデザインやレクチャのオファーが後を絶たない建築家。彼の手がける建築のテーマや札幌でおすすめの情報などを聞いた。
![]()
まずはじめに、自己紹介をお願いします。
![]()
職業は建築家で、五十嵐淳建築設計事務所を主宰しています。1945年以降、祖父が佐呂間町に入植し五十嵐組という工務店を始めました。祖父は工作兵をしていたそうで戦地で橋や建築を作っていたようです。佐呂間町に入植した頃は、建築に限らず木製の雪車なども作っていたと聞きました。父が二代目で私が三代目となります。私は小さな頃から祖父の影響を受けて育ち、漠然とですが建築に興味を持っていたのがキッカケで建築の道に進みました。
![]()
技術の発展に連れ、最近では複雑な近代建築物が多く見られます。一方で、五十嵐さんの作品は色や形もシンプルに感じます。設計し形にしていく上で、何か気をつけていることやテーマはありますか?
![]()
建築は常にテクノロジーと共に歩んできましたし、これからも同様だと思います。複雑な建築はテクノロジーの、特に構造技術によるところが多く、巨大建築物に多く用いられています。公共的な建築物に用いられている技術は一般の多くの目にさらされることが多いので、そのような建築が増えている印象となりますが、建築はそもそも人類にとって、とても原初的な存在なのです。私の建築はその原初的な部分に応答したいと考えています。特に光や風、居心地といったシンプルな快楽について思考しています。大袈裟な言い方になりますが、人類が共通して心地よさや喜びを感じてもらえるような、そんな建築を目指して設計しています。
![]()
日本だけでなく海外からも高い評価を受けていますが、海外にご自身の作品を発表するという考えは以前からお持ちだったのでしょうか?
![]()
そのような感覚は当初から全くありませんでしたが、反応してもらえることは素直に嬉しいし、共感していただけるとさらに嬉しいです。私が建築設計を始めたのが1997年頃でしたので、インターネットの世界が一気に拡張した時期でした。私の実感としては、良い建築を作っていれば、世界のどこかで誰かが必ず見ていて、そして気付いてくれるのだということです。
![]()
これから北海道を訪れる人、特に建築に興味を持っている人にお薦めの場所があれば教えてください。
![]()
旧花田家番屋(小平町)と道北のランドスケープ:オロロンラインを北へ進むと日本海に面する場所に佇んでいる古い番屋。当時、漁夫を収容する施設として建てられていて、機能がそまのの合理的な平面と断面になって建ち上がっているのですが、現代になって体感すると不思議とモダンでカッコイイ空間に感じます。北海道で必見の建築物であり、稚内へ向かうオロロンラインのランドスケープは、北海道の大自然の中でも特に素晴らしい風景です。
![]()
モデルバーン:北海道大学構内にある「札幌農学校第二農場」。当時、農業施設として建設された建物。機能がそのまま形態になっている建築物であるが、随所に可愛らしいデザインが散りばめられている。そしてその佇まいは絶妙でモダン。
![]()
毛綱毅曠(もづなきこう)の建築群:釧路で生まれ育ち、本州で建築を学んだ建築家。毛網の初期の作品から晩年の作品までが、釧路市を中心に現在もたくさん現存している。毛網の建築は個性的な造形が目に付くが、釧路の哀愁や気候風土が感じられる、ある意味で土着的な作品になっていることが興味深い。
![]()
五十嵐さんご自身が手がけられた札幌の建築もいくつかご紹介いただけますか?
![]()
茶月斎:僕が初めて手掛けた飲食店。柔らかな布により光をコントロールしながら空間を構成。この空間は僕の建築空間と共通した考えを元に作られている。
![]()
鮨いその:倉俣史朗に憧れている僕にとって、お寿司屋の設計には特別な想いがある。倉俣は3つの寿司屋を設計をしていて、赤坂に現存している「梅の木」を体験したことがある。その体験は本当に素晴らしいものでした。そして自身もいつかお寿司屋の設計をしたいと考えていたので、強い思い入れでつくった空間です。入口から路地・ギャラリー空間を通り抜け親密なカウンターの部屋へ入る。鮨・職人・光と陰、素材のみで構成された空間でお寿司を楽しんで欲しい。
![]()
五十嵐淳建築設計事務所
住所:札幌市中央区南3条東2丁目6 MUSEUM 2階
jtim4550@coral.ocn.ne.jp
http://jun-igarashi.com
![]()
Text: Hanae KawaiFirst of all, please introduce yourself and your work to our readers.
![]()
I’m an architect, and I run Jun Igarashi Architectural Office. He had been a builder in the army, constructing bridges and other facilities in the battlefront. I also heard that he used to make wooden sleds. My dad kept our construction business going and now I’m the third generation to be involved in it. Since I was little, I grew up around grandfather’s work and was definitely influenced by it. Though it’s a bit unclear to me as to how exactly it happened, that was the road that took me to the field of architecture.
![]()
With technological advances, we could say that contemporary architecture is becoming more. complex and complicated. On the other hand, looking at your work we feel a sense of simplicity in colours and shapes. During the planning stages, what goes on in your mind in terms of, for example, architectural themes?
![]()
Architecture and technology have always walked hand in hand, and that will remain the same in future I think. Complex architecture stems from advances in technology, especially in large scale architectural projects, which employ a number of advanced construction techniques. Buildings constructed with these advanced techniques often stand out to the public eye, which leaves an impression that architecture is becoming more complex. But in the history of human kind, architecture goes back to the dawn of civilization so I think that my practice has evolved as a response to the very basic elements of existence. Especially light and wind, comfort, taking pleasure in simplicity are things I always consider in my work. It might exaggerated, but I really design and build with aiming to people feel comfort and joy in common humanity.
![]()
Your work is highly regarded in Japan and abroad. Did you set out from the beginning to pursue such recognition overseas?
![]()
I had no idea my work would have followers overseas. However, when I began my architectural practice in 1997, not long after the release of Windows 95, just at the dawn of the Internet age. My gut feeling is that if you aspire to produce good architecture then it will get noticed by people, wherever they are from in the world.
![]()
Out of all the projects you’ve been involved with, which one is the most memorable to you?
![]()
Naturally, I strive for the best outcome in each project I’m involved with, so they have all been very memorable to me.
![]()
Please tell me about any good places for tourists, especially for people who are interested in architecture to visit in Sapporo, Hokkaido.
![]()
Landscapes between Former Hanada Fishers Residence and the North: There’s an old guard lodge facing the sea of Japan when you go north on the Ororon Line. It was used for fishermen and continues to have a practical plane and cross section before. Today, the space has turned out more modern and cooler. It is a must-see in Hokkaido and also the landscapes sprawling all throughout to Wakkanai are wonderful.
![]()
Model Barn: “Model Barn” in Hokkaido University was established as an agricultural facility. Although the function remains intact, some parts are decorated with cute designs. The atmosphere is exquisite and modern.
![]()
Architecture by Kikoh Mozuna: An architect, born in Kushiro and learned architecture in the mainland. Today, both the old and new architectures of Mozura exist around the Kushiro area. Even though his works are unique, it is interesting that they express Kushiro’s sorrow and the natural features he incorporates match the region well.
![]()
Could you introduce architectures in Sapporo which you designed?
![]()
Chagetusai: This is my first design of a restaurant. I composed space by controlling light with soft fabric. This is made based on the same idea as my architectural space.
![]()
Umaisono: Because I respect Shiro Kuramata, I gained a special unique feeling to then go on to plan a sushi restaurant. Kuramata planned three sushi restaurants and I experienced his architecture “Ume no Ki” in Akasaka, Tokyo. It was a wonderful experience. I designed “Umaisono” with a strong will because I have wanted to plan a sushi restaurant for a while. You go through the entrance, alleyway and gallery space and can find an intimate counter. I hope that people enjoy such with the space composed of sushi, chef, light and shadow, and along with specially chosen materials.
![]()
Jun Igarashi Architect
Address: 2F MUSEUM, South 3 East 2, Chuo-ku Sapporo
jtim4550@coral.ocn.ne.jp
http://jun-igarashi.com
![]()
Text: Hanae Kawai
