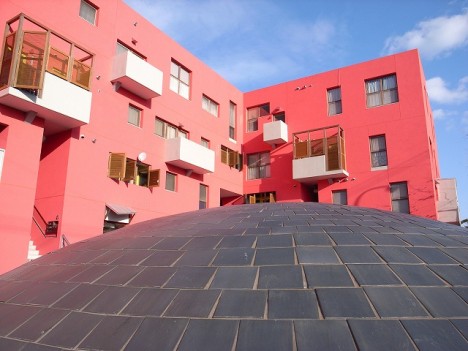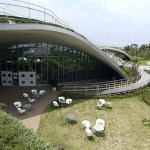ネクサスワールドNexus World

Photo: © Naoyuki Oi
In Higashi Ward in Fukuoka, there is an area called Kashiihama, which is a typical suburban area developed on a landfill with apartment buildings and a shopping mall. The outstanding apartment complex Nexus World福岡市東区に香椎浜と呼ばれるエリアがある。この一帯は埋め立て地で、マンションが林立する中に、いかにも郊外らしい大型ショッピングモールがあったりと、典型的なベッドタウンだ。その香椎浜で、ひときわ目立つ集合住宅群が「ネクサスワールド」。1991年に建築家・磯崎新のコーディネートで、6人の世界的建築家がデザインした集合住宅が建ち、異彩を放つデザインショーケースとも言えるようなマンション群だ。同じ福岡市の西部、百道の開発プロジェクト、ネクサスの名を冠することから、福岡のウォーターフロント開発計画の一環であることが分かる。
![]()
香椎側から歩くと、まず見えて来るのが、オスカー・トゥスケ棟。2棟の低層マンションを門のような意匠で繋いだ外観が印象的で、クラシックなディテールを随所に取り入れたポストモダンスタイルで、薄い茶色を基調としたシックな印象。一部の窓にはステンドグラスが使われている。
![]()
その奥に建つのがクリスチャン・ド・ポルザンパルク棟。トゥスケ棟とは逆の、モダニズムを感じる引き算のデザインの白いファザード。ミニマルな外観と開口部のリズミカルな調和に目を見張る。高級感のある白い棟をメインに、4つの棟で構成されている。広い中庭に建っているコンクリートに黒い御影石をちりばめた棟と、ブリッジで繋がった見張り台のような棟のデザインがアクセント。
![]()
次に目に飛び込むのは、壁が上の階に向かって少しずつ斜めに張り出している、コンクリート打放しの石山修武棟。ゆるやかな扇形に広がりつつ、ランダムに突き出した、不協和音的リズムを感じるバルコニーや庇のデザインが面白い。無機質で大胆だが、意外に住みやすそうな印象を受けた。
![]()
ひときわカラフルなのが、マーク・マック棟。黄色と赤を中心とした配色が楽しい。1階のテナント部分はピロティのようになっており、より広い歩道を確保。色遣いや公共スペースに開放感のある1階部分が、どこかル・コルビュジェの「ユニテ・ダビダシオン」を思い起こさせる。
![]()
さて、ハイライトのレム・コールハース棟。1階はコンクリート、上部は黒い石垣を模したデザインで、ファザードを見上げると住宅部分の開口部は少なく、要塞のような堅牢な印象。石垣風のテクスチャーの塗装の質感や、手すりや柵にフェンスネットを多用していたりと、高級住宅=ラグジュアリーという通念とは対極にある素材感。側面には2階にあたる入り口にかけて長いスロープが設けられており、レベル差を巧みに使うコールハースらしいデザイン。当時、「OMA」を率いる建築界の異端児コールハースによる、世界初の住宅として注目を集めた。今見ても先鋭的。
![]()
その隣がスティーブン・ホール棟。テナントスペースの1階部分の上に、凹型の住居が幾つか生えているような形。1階の屋上凹部分には薄く水が張られている。ランダムに配置された窓のリズムが繊細で美しく、ミニマルながら、単なる住むための箱にとどまらないところが素晴らしい。
![]()
さらに、ネクサスワールドに囲まれたネクサス香椎セントラルガーデンの4棟は、アーキテクトニカが外観デザイン監修、外構部分はマーサ・シュワルツがランドスケープデザインを担当している。そして、唯一の高層マンションがネクサス香椎ウエストサイド・セントラルタワー。元々は同じものが2つ並ぶツインタワー構想だったようだが、予算縮小のため1つになったと言われている。
![]()
ネクサスワールドは、住む人のライフスタイルをも変えるような先鋭的デザインを、建築家たちが提案した意欲的なもので、誰もが一度はこういう所に住んでみたいと思うだろう。商業施設ではなく、住宅でここまで徹底的に一流の建築家達が各自の思想を具現化したものは、おそらく世界を見渡しても、非常に希有な存在だろう。
![]()
ネクサスワールド
住所:福岡市東区香椎浜
物件購入に関する問合せ:MAKIHAUS
![]()
Text: Shinichi Tateyama (Blackwater Design) is located in the Kashii district. Coordinated by architect Isozaki Arata, Nexus World was constructed in 1991, consisting of apartment complexes designed by 6 internationally acclaimed architects to showcase uniquely designed apartment buildings. The “Nexus” is named after the city development project in Momochi, the west part of Fukuoka, as a part of the water-front development plan of Fukuoka.
![]()
As you walk up to the apartment buildings, you will first see the complex designed by Oscar Tusquets. Two different complex buildings connect together with a gate. It is designed in the post modern style with classic details to make it chic using a light brown base color. There are some windows made with stained glass.
![]()
Behind the Oscar Tusquets complex is the one designed by Christian de Portzamparc, who designed a white facade which gives a feel of modernism. People will be surprised by the minimal exterior and rhythmical harmony of the openings. This complex consists of 4 buildings including a premium white main building. One of them is designed in a concrete building with black granite in a large courtyard and the other is like a crow’s nest. Both are connected with a bridge, which gives an accent to the complex.
![]()
What you will see next is the concrete building complex designed by Osamu Ishiyama. As you look up, you will notice the wall is slightly constructed at an angle. Built spread like a fan, the complex is uniquely designed with randomly projected-out balconies and roofs. Simple yet dynamic buildings look unexpectedly comfortable to live.
![]()
The very colorful one is the Mark Mack complex. It is interesting to see the color pattern of yellow and red. The ground floor is used for shopping tenants with more space for pedestrians. The use of colors and open space on the 1st floor reminds me of “Unite d’Habitation” by Le Corbusier.
![]()
The highlight of Nexus World is the Rem Koolhaas complex. With a black stonewall-like facade on the upper part, the apartment looks like a fort with few openings. Opposing to the “luxury” design, the complex has its distinct texture using stonewall-like paint for the facade, and many fence nets for handrails and fences. A long slope designed toward the entrance on the 2nd floor is one of the signatures of Rem Koolhaas who often takes advantage of using the level differences. This complex gained much attention as his first housing project, and still looks keen.
![]()
Next to the Rem Koolhaas is the Steven Hall complex, where the 2nd floor and above are built in the comb structure with tenant space on the ground floor. There is a shallow water pool designed on the rooftop of the 1st floor. Beautiful and sophisticated housing complex with minimal design and randomly arranged window openings.
![]()
Surrounded by Nexus World, the Nexus Kashii Central Garden contains 4 buildings, which feature facade designs supervised by Arquitectonica and landscape design by Martha Schwartz. Lastly, the only high-rise at the site, Nexus Kashii Westside Central Tower. The primary plan was to build twin towers but it turned out to be only one because of the budget squeeze.
![]()
The Nexus World gives opportunities to change lifestyles with keen designs created and offered by the leading architects in the world. Many of people would like to live in this kind place once in their lives. Realizing ideas by the notable architects, the Nexus World should be the most rare housing building in the world.
![]()
Nexus World
Address: Kashiihama, Higashi-ku, Fukuoka
![]()
Text: Shinichi Tateyama (Blackwater Design)
Translation: Haruka Kibata, Mariko TakeiNexus世界
地址:福岡市東区香椎浜
MAKIHAUS

